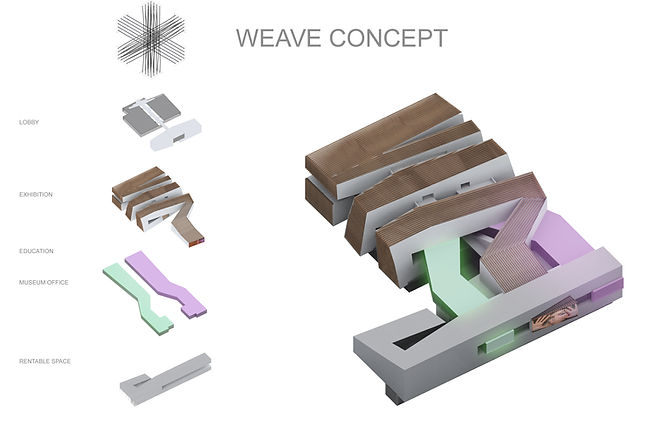Naomi Darling Architecture



Warsaw MoMA
Warsaw, Poland
International Design Competition - Honorable Mention
2007
Project Team:
Collaborating Architects:
Ingarden & Ewý Architekci (Krakow) &
Kengo Kuma & Associates (Tokyo)
Authors:
K.Ingarden, P.Urbanowicz, J.Ewy
K.Kuma, N.Darling
Design Team: Piotr Hojda, Jakub Wagner, Sebastian Machaj, Bartosz
Haduch, Justyna Kossowicz
Landscape Architect: Coqui-Malachowska-Coqui Urban Design + Landscape Architecture (Berlin/Warsaw)
Joerg Coqui, Izabela Malachowska-Coqui,
Marta Dobrzanska
Model: Jan Brulinski
Structure: Project Service, Krakow Jacek Jedrychowski
M&E: Planungsbuero Rohling AG, Osnabruck, Germany
The concept of 3-Dimensional WEAVING as the metaphor for a Modern Art Museum and Warsaw City Center guided the proposal submitted collaboratively by Ingarden & Ewý Architekci and Kengo Kuma & Associates. The new Museum of Modern Art needs to address the symbolic role and function of art in the very city center of Warsaw in a contextually loaded site. On one hand is the dominant Palace of Culture, the prominent symbol of postwar Soviet domination and on the other hand is the vigorous growth of Marszalkowska Street which is redefining the scale of Warsaw through private commercial development. The MOMA building must fit within the street zone and remain an intensive knot of various functions, activities and forms entangled in the center of Warsaw in its quest for a new identity.
Multidirectional WEAVING of function, direction, space and light is the underlying concept for our proposal for The Museum of Modern Art in Warsaw Poland. We strove to extend the weave beyond a two dimensional skin to a three dimensional weave along x, y, and z axes. Gallery spaces weave with back of house and educational spaces, commercial program interlaces with museum program to create unexpected adjacencies, voids, and views. Importantly, the weave extends beyond the building into the park, plaza, and city beyond. Water is a strand weaving from the park between commercial and museum program and into the plaza. A strand of park and trees weaves through the heart of the museum creating a lobby entrance of green. These moves create a contrasting and dynamic form that is open along the south-north axis linking the plaza and the park. The Museum actively serves to link the park and plaza - visually, spatially, and physically.








